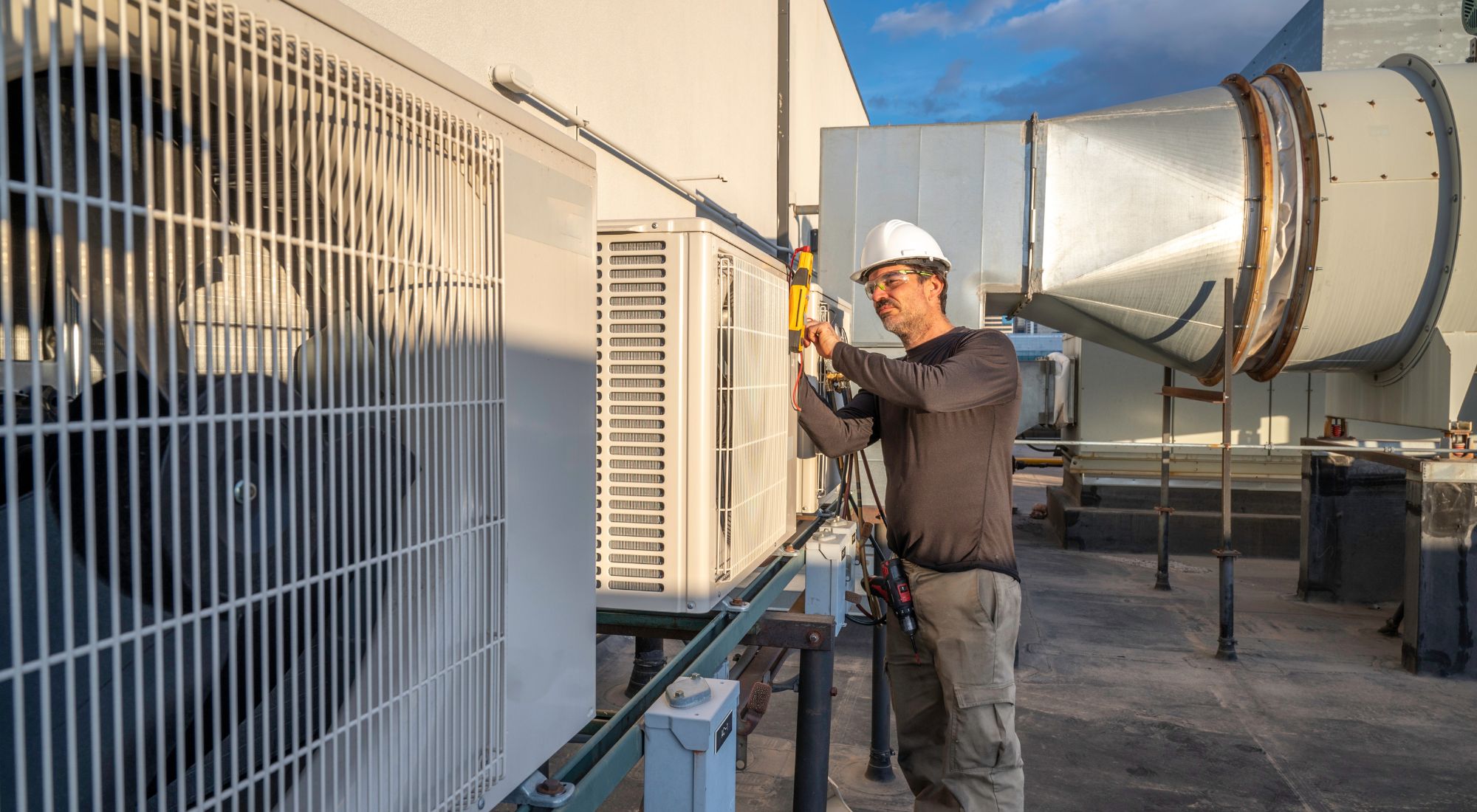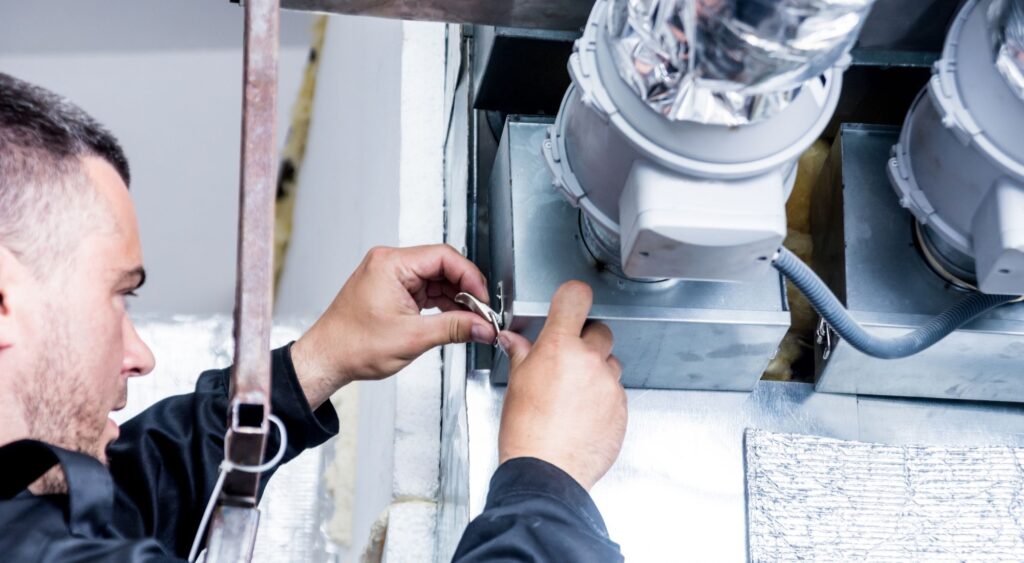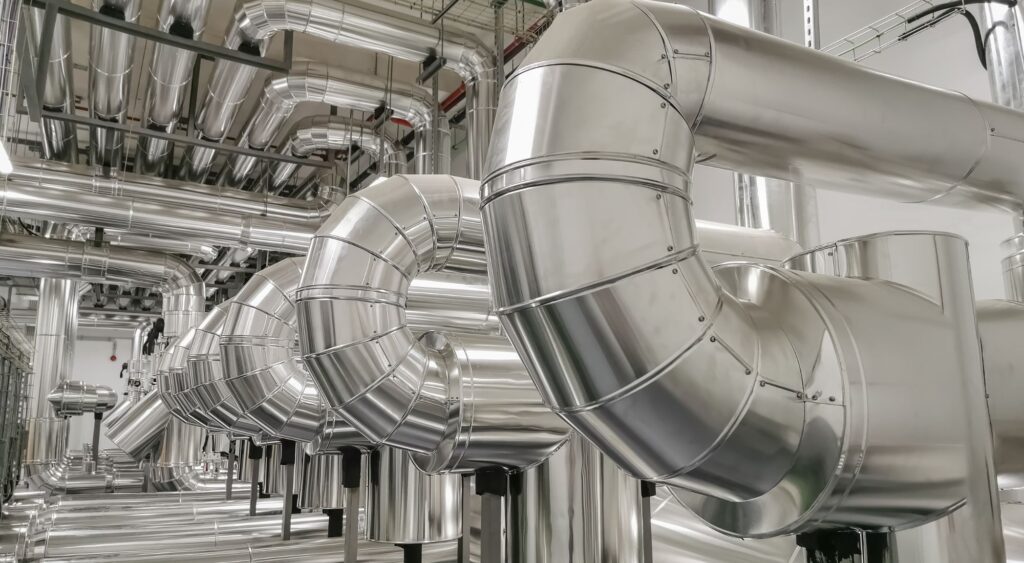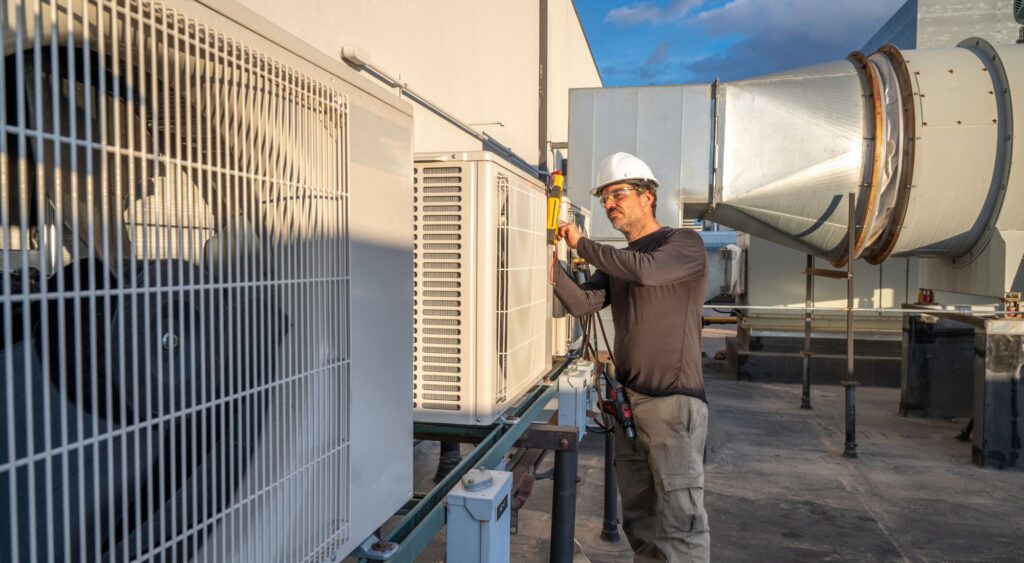
Business owners have a lot to contend with. Between hiring staff, managing customers, and commercial building repairs, you want to be sure that your business is functioning optimally. That is why it is so important to properly size your commercial building’s HVAC system.
If your commercial HVAC system is not correctly sized to your building, you could be losing money and potentially damaging your property. Read on to learn more about commercial HVAC system sizing.
Table of Contents
- What Is HVAC Sizing?
- Can You Size a Commercial HVAC On Your Own?
- How Do You Size a Commercial HVAC System?
- Why Is It Important To Choose the Correct Commercial HVAC Size?
- What Can Happen if a Commercial HVAC Isn’t Properly Sized?
- AAA Heating and Cooling: Your Commercial HVAC Service, Repair, and Installation Professionals
What Is HVAC Sizing?
What is HVAC sizing, and why is it important for a commercial business HVAC system?
Commercial HVAC systems are larger than their residential counterparts, but they are not one size fits all. There are a lot of different commercial HVAC sizes with different heating and cooling capacities or “loads.” To determine the best HVAC size for your commercial business, the following must be considered:
- Square footage of the building: The first step is to confirm the size of the commercial building you want to heat or cool. Larger buildings are going to require HVAC systems with higher capacities.
- Ceiling Height: Buildings with higher ceilings are harder to heat and cool. As air rises it cools, requiring a lot of heat in the winter. In the summer the high ceiling can trap in a heat bubble, making the space hard to ventilate properly.
- Local Climate: If your commercial business is somewhere that experiences icy winters and hot summers, you are going to need a stronger capacity HVAC system than you would if you lived somewhere with a temperate climate. This is especially true if you own a commercial warehouse or other building that must maintain temperature year-round.
- Windows Size and Age: Similar to high ceilings, a building with lots of old, poorly sealed windows is going to be harder to heat and cool than those without. Even if the windows are new and well-sealed, they let in sunlight that heats the air. When properly sizing a commercial HVAC system, windows need to be factored in.
- Commercial Building Ductwork and Insulation: What kind of HVAC systems are already set up in your commercial space? Is ductwork already present to move air around the building? Do the air-circulating fans work? How is the insulation? These are the kinds of things that need to be considered when sizing an HVAC because all of these can impact the cooling load of your commercial building.
- Building Placement: Does your commercial building sit in the sun all day? If so, it may need a stronger HVAC system to cool in the summer.
All of these factors and more are taken into consideration when sizing a commercial HVAC system. An HVAC tech will take all these into account, as well as other factors, and determine how many BTU (British Thermal Units) your commercial HVAC system needs. This helps determine what capacity HVAC would best suit your commercial business.
Can You Size a Commercial HVAC On Your Own?
Technically, yes — you can size a commercial HVAC system on your own. There are some formulas available online that can give you a rough estimate of what size HVAC system would work for your commercial building. However, these formulas oversimplify the work that goes into sizing a commercial HVAC.
Commercial buildings have very different HVAC needs than residential buildings. Buying the wrong size commercial HVAC system can result in machine breakdowns, constant repairs, and possibly replacing the HVAC system entirely. In the long run, hiring a trusted commercial HVAC professional to size your HVAC system can save you money.
How Do You Size a Commercial HVAC System?
Sizing a commercial HVAC system correctly involves many factors. As previously listed, several aspects of the building itself must be considered when selecting HVAC size, such as building square footage and ductwork.
After those are considered, the size of the HVAC system can be decided upon. HVAC sizes are measured by tonnage, the higher the weight of the HVAC the more BTUs (British Thermal Units) of heat it can remove per hour. To determine if you need a one or two ton HVAC, you need to know the cooling load or BTUs needed to cool the space. The rough formula is that one square foot takes 25 BTU to cool, but that is only an estimate. The formula does not take into account things like insulation and window placement.
If math isn’t your strong suit, consider reaching out to a commercial HVAC service such as AAA Heating & Cooling. They will take all the guesswork out of finding the perfect HVAC system for your commercial property.
How To Calculate Your Required HVAC Size
There are many components of calculating the correct size of HVAC. Here are some basic steps to calculate HVAC sizing:
- Getting the correct measurement is the first step to determining how to size a commercial HVAC system. Commercial buildings can be large, like warehouses, or smaller boutiques, so an exact number is needed.
- Once you have the square footage of the commercial building, divide the space area by 500.
- Then multiply that number by 12,000. This will give you the exact cooling load required by your commercial building space.
- Take the cooling load number and add 380 BTU (British Thermal Units) per building occupant.
- If your commercial building has kitchens, add 1,200 BTU per kitchen. (The BTU load could be very different if your building has multiple commercial kitchens. Reach out to an HVAC professional for more info.)
- If your commercial building has lots of windows, add 1,000 BTU for solar radiation.
- To convert this BTU number to tons, divide by 12,000. This number is the size HVAC you need for your commercial building.
Recommended BTUs Per Sq. Foot
According to the USA’s Department of Energy, an HVAC system needs to cool 20 BTUs per square foot. Therefore, a cooling area of about 1,000-1,200 would need an HVAC capacity of 21,000 BTUs per hour.
| Cooling Area (Square Feet) | HVAC Capacity Needed (BTUs per Hour |
| 1,000-1,200 | 21,000 |
| 1,200-1,400 | 23,000 |
| 1,400-1,500 | 24,000 |
| 1,500-2,000 | 30,000 |
| 2,000-2,500 | 34,000 |
Why Is It Important To Choose the Correct Commercial HVAC Size?
HVAC is an important and expensive investment in your commercial business. Getting an incorrectly sized HVAC system can cause a lot of problems. Costly repairs and updates are expensive headaches. Even if an incorrectly sized HVAC system is running, it could be inefficient to cool or heat the space, wasting money on a product that doesn’t work well.
If you want the perfect commercial HVAC, consider hiring the professionals at AAA HVAC in Portland, Oregon. The team at AAA has the experience and technical know-how to ensure your commercial building gets the perfect HVAC system.
What Can Happen if a Commercial HVAC System Isn’t Properly Sized?
Wondering if hiring an HVAC professional to size your commercial HVAC unit is worth it?
Sure, there are formulas online that can help you get an estimate of what you might need. But those formulas do not factor in important elements unique to your commercial building. These can include old drafty windows, levels of natural light, and occupancy.
If your HVAC system isn’t properly sized, it can have consequences for your business and your wallet. Below, we’ve outlined what some of those drawbacks are.
Decreased Efficiency
Commercial HVAC units consume a lot of expensive electricity, so getting a bigger HVAC unit is not necessarily better. Having too large of an HVAC unit will not cool the space better but will cost a lot more money to run.
On the flip side, if you have an HVAC that is too small, it will not be able to properly cool the space. Your business will end up paying money for a feature it cannot use.
Therefore, to get the most efficiency, you want to have an HVAC unit that is correctly sized to the space and the features of the building, such as windows and kitchens.
Excess Humidity
Damp, moisture-laden air can be a problem for commercial buildings. It can cause noxious mold and mildew, as well as overall discomfort. If your commercial building has an HVAC system that is too big, it might be short cycling.
Short cycling is when the HVAC system is too large and therefore doesn’t run a full cycle. These shorter off-and-on cycles do not last long enough to remove moisture from the air. The leftover moisture can settle into ducts and onto walls, causing damage.
High Electric Bills
If you do not correctly size your commercial HVAC system, you run the risk of ending up with an HVAC that is too large. Not only is that ineffective for cooling your space, but a large HVAC system uses more electricity than it needs to. Sizing your commercial HVAC means you are only paying for what you need.
Loss of Temperature Control
The risk of having an HVAC that is too small is obvious. Even running at maximum capacity, an inefficient HVAC system is not going to have the temperature control you need to keep your employees and customers comfortable and happy.
Reduced Longevity and Increased Breakdowns
The only thing worse than having no HVAC system at all is having an HVAC system that is run down and in constant need of repair.
Both oversized and undersized HVAC units need more repairs than a properly sized unit, but for different reasons. An undersized HVAC unit will need to run at maximum capacity for longer periods, causing gear damage and breakdowns.
A commercial HVAC unit that is too large for the space will short-cycle, turning on and off before properly cooling. This causes breakdowns, requiring HVAC servicing.
Paying for a professional HVAC assessment may cost more upfront, but it can save money long term.
AAA Heating and Cooling: Your Commercial HVAC Service, Repair, and Installation Professionals
Need a new Commercial HVAC in Portland Oregon? Not sure where to start?
Reach out to AAA Heating and Cooling!
Our family-owned HVAC business has serviced Portland area businesses for over 60 years. With expert technicians and reasonable rates, we’ll help your business get the commercial HVAC system you need. Call or visit our website today!



